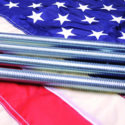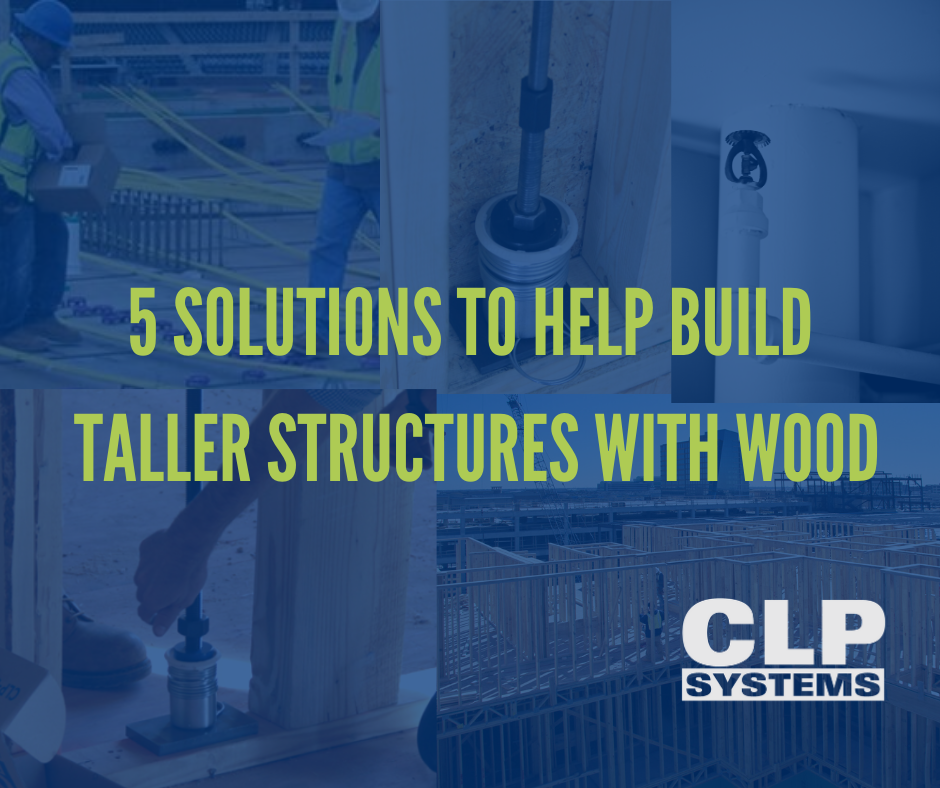
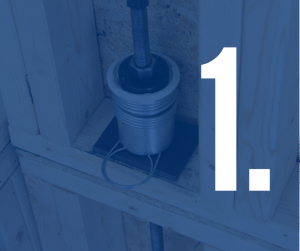
Continuous Rod System
Structural engineers continue to adopt and replace conventional holdowns with continuous rod systems in wood frame multi-family projects. With recent urbanization, increase in levels and larger slab loads – construction has experienced higher demands on product capabilities and budgets. Engineers seeking different approaches on the tie-down scope specified continuous rod systems on 67% of 5 story projects to meet these new demands in 2016.These statistics continue to be a trend on the rise as larger multi-family projects are developed.
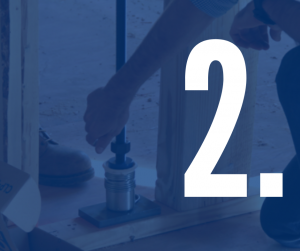
Shrinkage Compensation Devices
Conventional hardware has no solution for settlement or wood shrinkage. With buildings being built taller, it’s important to compensate for wood shrinkage to keep the building secure and prevent long-term structural issues. Conventional strapping has been known to loosen and buckle which causes exterior finish issues and water damage. Take-up devices are designed on continuous rod systems to compensate for wood shrinkage. The rod systems are also installed inside the wall cavity preventing finish issues.
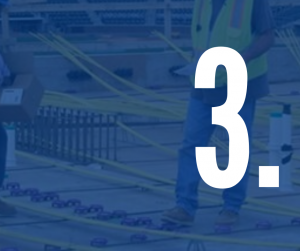
Elevated Post Tension Slabs
Developers and engineers are challenged with maximizing construction on urban space available and designing vertically is the trending solution to meet increased demands of parking, retail, and apartment units. Elevated slabs allow for parking and retail spaces available under the wood-frame construction. These slabs are typically designed with tension cables running the span of the slab, which can cause difficulties with the anchor tie-down installations. This demand has increased the level of focus, time, and money spent in anchoring tie-downs on an elevated slab.
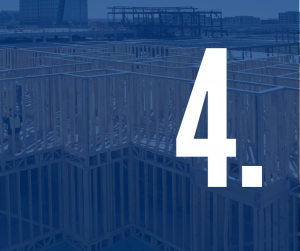
Firewalls
While the code does not explicitly require firewalls, they may be utilized to increase the square footage of a building. IBC Section 706 permits portions of a building separated by one or more fire walls to be considered as separate, side-by-side buildings. In this way, wood frame buildings can be designed as sperate but connected buildings for code-compliance purposes. This partitioning allows wood buildings to be unlimited in size.
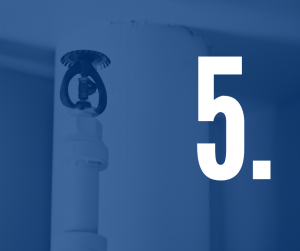
Sprinkler Systems
For most occupancy groups, increases to the allowable height and floor area are permitted with the use of an approved automatic sprinkler system per the National Fire Protection Association.
If you would like to read the paper by reThink and WoodWoks these tips were exerted from you can click here.


