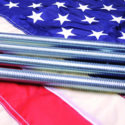At CLP, we recognize our success has been built over countless hours working with our customers to engineer and continuously innovate the strongest and easiest to install continuous load path system in the industry. Part of that innovation has been in adding value to servicing and educating customers on the rod system and tie-down process.
Understanding anchor issues and design needs of our customers, the CLP team has always focused on providing comprehensive project management and quality service, setting CLP apart as a partner customers can count on. We wanted to share a few thoughts to consider with installing the CLP System.
- Lead Time – Keeping your project on-time and under budget is a priority of CLP Systems. To ensure success we recommend proactive project management. Even though the rod system is small part of every project, anchoring and hardware can cause the biggest delays. It’s important to get a great start on your rod system installation. We recommend the following lead times:
- Quotes – 2 weeks
- Shear Wall Shop Drawings Submitted – 2-3 weeks
- Embed Anchors and Design – 4 weeks
- Material Shipment – 3-5 days
- Embed Anchors – During the current multi-residential boom anchor issues are on the rise and slab loads are steadily increasing with the construction of taller wood frame structures. It is ever important to address embed anchors in advance. Clearly defining the design, installation, and liability of anchors is crucial to your success. Epoxy anchoring is no longer meeting the higher load values required, and cast-in-place anchors aren’t always capable of meeting demands at the edge of the slab. Click here to read ANCHORS PROS AND CONS article and Top 5 Epoxy Anchoring Mistakes.
- Installation Variance – One benefit of the rod system is tolerance during installation. The rod is designed to be 3” from where shear wall is restrained. This measurement is at the plate level, not the foundation. Installers and inspectors sometimes confuse the requirement to be 3” from stud at all rod locations, but this is just for Shear wall rods and not wind-uplift. To help keep the rod plumb, our designers will actually create rod pockets shown in the shear wall section by splitting the compression studs. However, if the assembly is blocked, the rod can be out of plumb 2” per floor, 4” total. To learn more about frequently asked question, click here.









